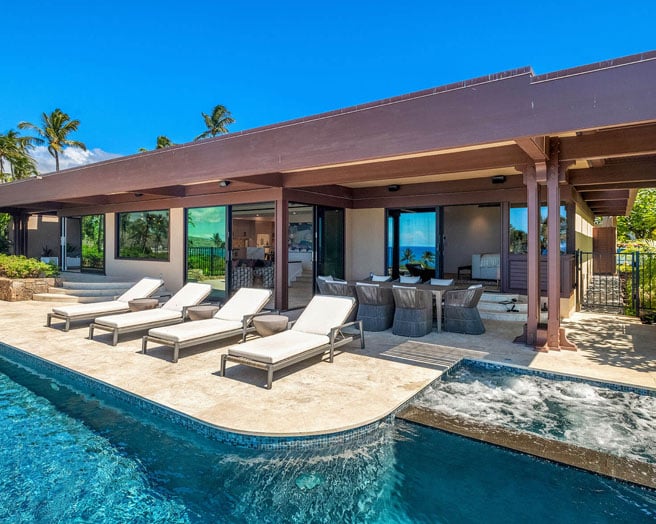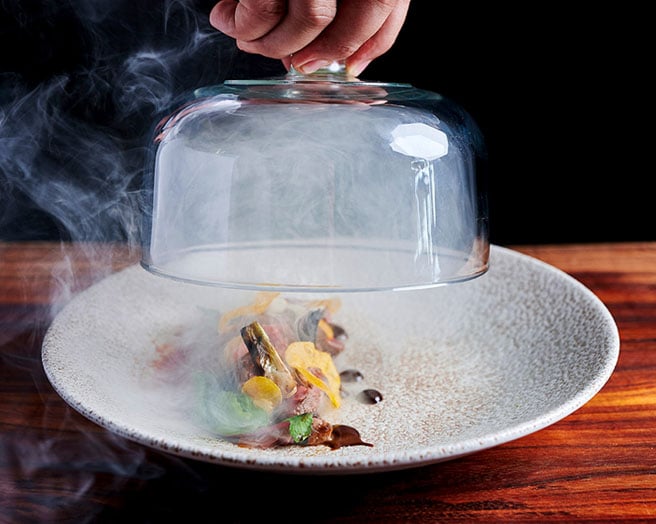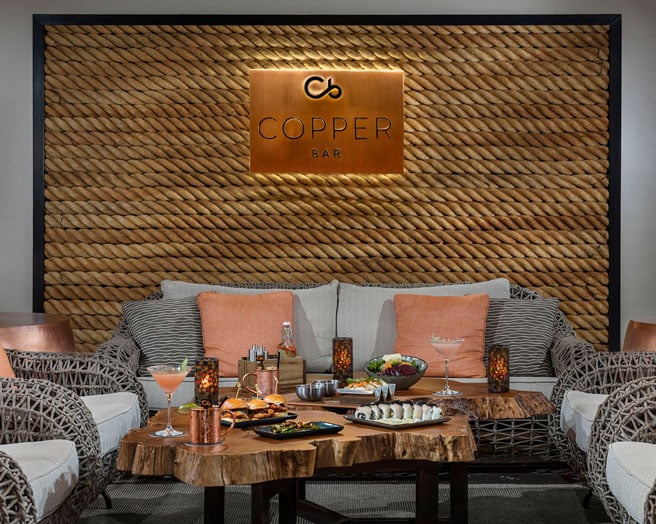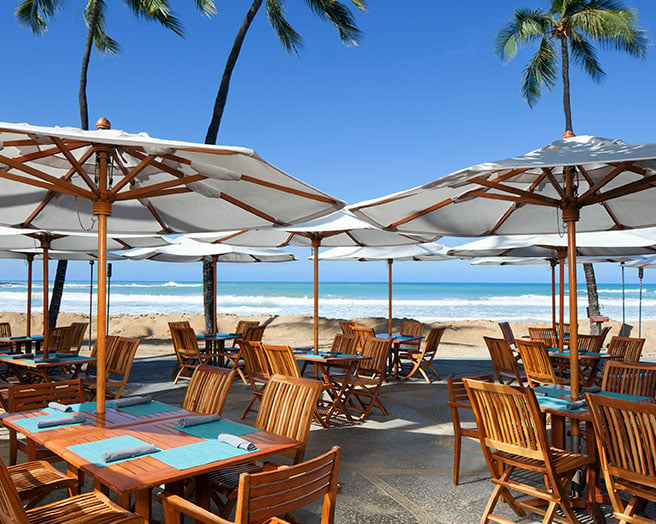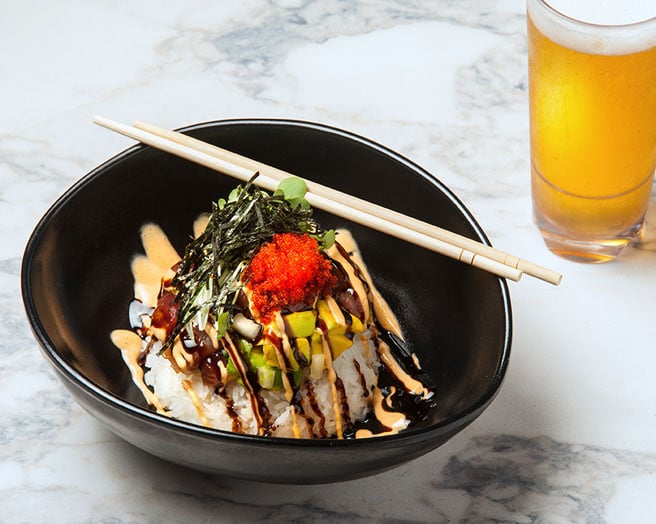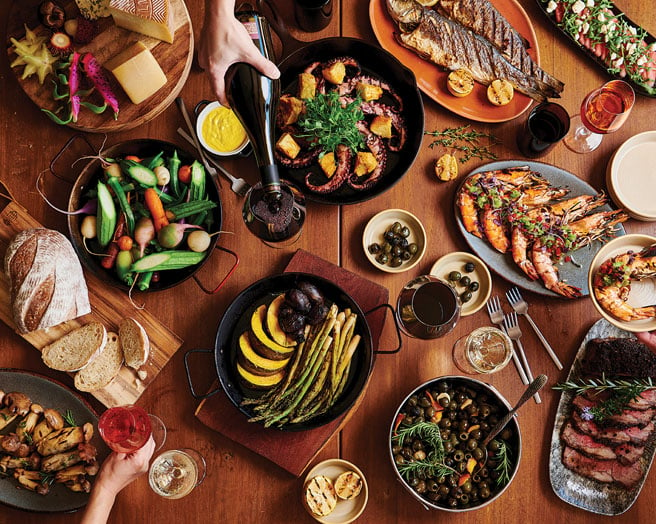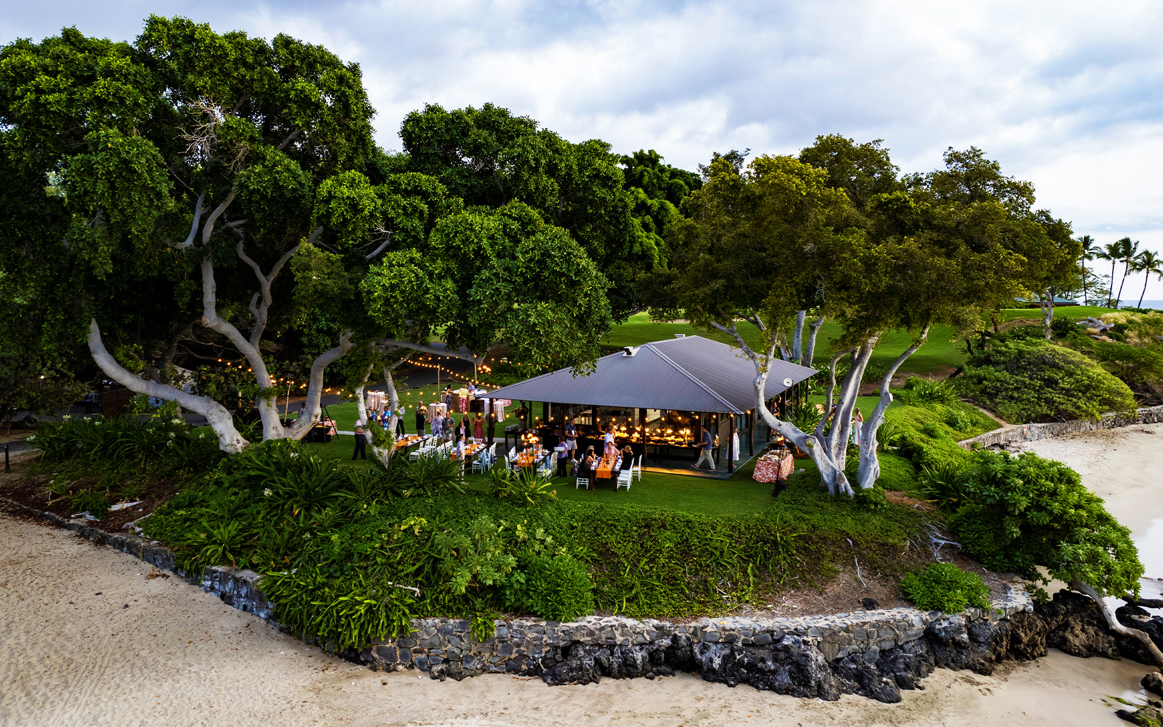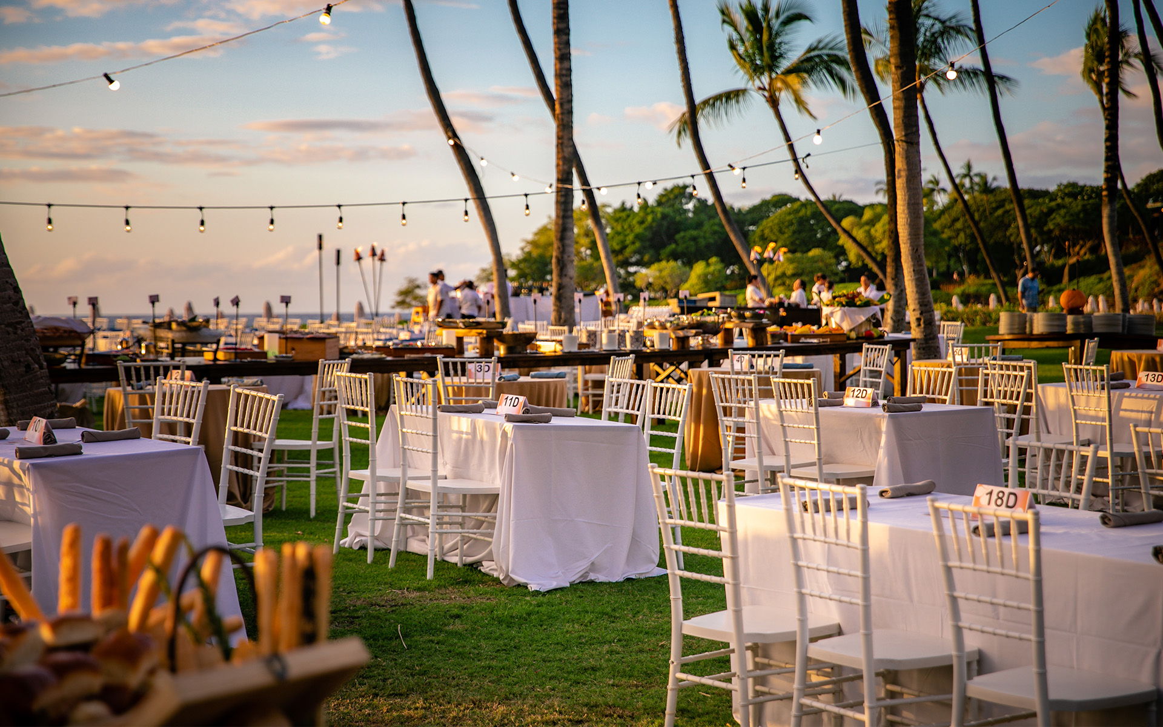Event Spaces at Mauna Kea Beach Hotel
Here on Island of Hawaiʻi, Mauna Kea Beach Hotel’s sophisticated indoor and gorgeous outdoor meeting and event spaces are magnified by our spectacular oceanfront views and unique venues.
view meeting space pdf

| Room | Max | Sq Ft. | Ceiling Ht. | Indoor/Outdoor | Theater | Banquet | Classroom | Reception | U-Shape |
|---|---|---|---|---|---|---|---|---|---|
| KAUNA'OA BALLROOM | — | 3,543 | 12' 10" | — | 390 | 220 | 145 | 355 | — |
KAUNA'OA BALLROOM
New oceanview space designed to blur the barrier between inside and out.

| Room | Max | Sq Ft. | Ceiling Ht. | Indoor/Outdoor | Theater | Banquet | Classroom | Reception | U-Shape |
|---|---|---|---|---|---|---|---|---|---|
| KAUNA'OA PRE-FUNCTION AREA | — | — | — | — | — | — | — | — | — |
KAUNA'OA PRE-FUNCTION AREA
Adjacent to the Kauna'oa Ballroom, this area includes an outdoor lanai surrounding the ballroom and a nearby open-air area with a striking mural commissioned in 2016 by the hotel painted by local artist Solomon Enos.

| Room | Max | Sq Ft. | Ceiling Ht. | Indoor/Outdoor | Theater | Banquet | Classroom | Reception | U-Shape |
|---|---|---|---|---|---|---|---|---|---|
| VISTA DECK | — | 441 | — | — | — | — | — | — | — |
VISTA DECK
Located on the hotel's promenade level overlooking breathtaking Kauna'oa Bay, this is the perfect place to say “I do,” host an intimate reception or a private dinner, or customize any gathering with a wow-factor view.

| Room | Max | Sq Ft. | Ceiling Ht. | Indoor/Outdoor | Theater | Banquet | Classroom | Reception | U-Shape |
|---|---|---|---|---|---|---|---|---|---|
| LLOYD SEXTON | — | 1,989 | 18’ | — | 180 | 100 | 100 | 180 | — |
LLOYD SEXTON
A renewed, enclosed venue featuring hardwood floors, original artwork decor and an air wall divider for use of all or half of this beautiful room.

| Room | Max | Sq Ft. | Ceiling Ht. | Indoor/Outdoor | Theater | Banquet | Classroom | Reception | U-Shape |
|---|---|---|---|---|---|---|---|---|---|
| KOHALA ROOM | — | 8’ | — | — | — | — | — | — | — |
KOHALA ROOM
Unique meeting area with glass “accordion-style” doors, allowing the Kohala Room to fully utilize the Atrium and Atrium Deck area, making this space perfect for an indoor-outdoor functions.

| Room | Max | Sq Ft. | Ceiling Ht. | Indoor/Outdoor | Theater | Banquet | Classroom | Reception | U-Shape |
|---|---|---|---|---|---|---|---|---|---|
| KONA BOARDROOM | — | 858 | — | — | — | — | — | — | — |
KONA BOARDROOM
Kona Boardroom comes with 16 comfy “board-of-director” chairs plus a flat screen TV, in-table power options and a built-in white wall, perfect for brainstorming. The foyer creates the ideal space for light refreshment set-ups and networking during those 10-minute meeting breaks.

| Room | Max | Sq Ft. | Ceiling Ht. | Indoor/Outdoor | Theater | Banquet | Classroom | Reception | U-Shape |
|---|---|---|---|---|---|---|---|---|---|
| NUMBER 3 | — | 1,870 | 10’6” | — | 130 | — | 100 | — | — |
NUMBER 3
Located on our legendary golf course, an ideal setting for any indoor/outdoor function.

| Room | Max | Sq Ft. | Ceiling Ht. | Indoor/Outdoor | Theater | Banquet | Classroom | Reception | U-Shape |
|---|---|---|---|---|---|---|---|---|---|
| LŪ'AU GROUNDS | — | — | — | — | 500 | — | 350 | — | — |
LŪ'AU GROUNDS
Escape the ordinary under a canopy of trees, nestled along the rocky shoreline in this setting as unique as Mauna Kea herself.

| Room | Max | Sq Ft. | Ceiling Ht. | Indoor/Outdoor | Theater | Banquet | Classroom | Reception | U-Shape |
|---|---|---|---|---|---|---|---|---|---|
| SOUTH POINTE LAWN | — | — | — | — | 850+ | — | 650+ | — | — |
SOUTH POINTE LAWN
With the ocean in front bordered by a Naupaka hedge for privacy and tall tropical coconut trees adding to the ambiance, this venue presents innumerable opportunities for a variety of gatherings.

| Room | Max | Sq Ft. | Ceiling Ht. | Indoor/Outdoor | Theater | Banquet | Classroom | Reception | U-Shape |
|---|---|---|---|---|---|---|---|---|---|
| BEACHFRONT LAWN | — | 45,500 | — | — | — | 650 | — | 850 | — |
BEACHFRONT LAWN
Our largest outdoor venue is adjacent to the white sands of Kauna'oa Bay, fronting the hotel's Beachfront Wing.


